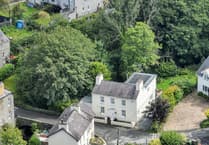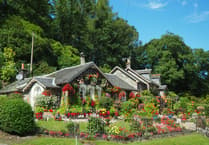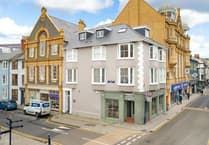This former vicarage for sale dates back to the Georgian era with gardens including woodlands and an orchard.
Plas Wenallt, near Aberystwyth, is Grade II listed, with origins in the Georgian era and later additions in the Victorian era.
The property is set over four floors and sits in an elevated position close to the former Trawscoed estate.

Over the years, it has been used as the estate manager’s house for Trawscoed, meaning that residents would come here to pay rent, and later a vicarage.
At the front of the property is a feature entrance porch with columns and an original hardwood front door.
Once inside, the main entrance hall leads to a front reception room with period shuttered sash windows, a feature fireplace, and a plaster ceiling rose.

The drawing room also has an original fireplace and full length shuttered sash windows, as well as a doorway into a butler’s pantry, while the rear reception room offers views over the garden and a 1930s fireplace.
The kitchen and breakfast room has slate flooring and a large pantry cupboard as well as a walk-in pantry, while an original kitchen sits to the side with flagstone flooring, an original bread oven, a cooking grate with an original kettle crane and a period Belfast sink.
Completing the ground floor is a cloakroom and utility room, and a plant room.
Upstairs, there is a split level landing with built-in linen cupboards, leading to four bedrooms, a family bathroom and a shower room.

The primary bedroom is dual aspect, with shuttered sash windows, a Victorian tiled and faux marbled fireplace, and a walk-in cupboard.
There is also an attic level, which has three large rooms with development potential.
Accessed via a separate entrance is a self-contained apartment, which comprises a sitting room, a kitchen, a shower room and a bedroom.

There are various outbuildings in the grounds, including a coach house with a saddler’s workshop, stables, a cow shed and pig sties.
The grounds include front, side and rear gardens, with a woodland area, a vegetable patch, a greenhouse, an orchard, and a wildlife pond, as well as ‘secret’ garden areas.
The current owner said: “Historically the house was originally built in the 18th century as part of the Trawsgoed Estate and was used as the residence of the Estate Manager.
“It was here that the tenants came to pay their quarterly rent. Not just cash either. The Crosswood Deeds and Documents (of which we keep a copy in the old office) lists such various goods as ‘four hens and 20 eggs at Shrovetide, 12 geese at Christmas and a suit at the new mill at Ystwyth.‘ The office was clearly a busy place!”

“Nearby, and still part of the property, is a massive cooking apple tree which I think could easily predate the original Bramley tree of 1809. I also think it has more flavour - but perhaps I'm biased.
“There are more clues to the history of the house in the garden. Three surviving Scots pines that used to form an entire line along the bottom of the bank marked the way for the drovers heading off across the mountain road towards the English cities.”
The property is being sold by Fine & Country for a price of £695,000.
The agent commented: “This Grade II listed former vicarage has Georgian origins and later Victorian additions. It is set over four floors, with a sizable cellar featuring massive slate flags, a ground floor, a second floor, and an attic comprising three large rooms.
“The property occupies an elevated position just beside the old Trawscoed Estate in Crosswood Ceredigion.
“Properties such as Plas Wenallt come to the market very rarely and an early inspection is recommended to avoid disappointment.”




