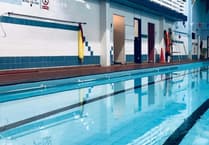Hopes have been raised by a local councillor that long-awaited plans for a new all-through school building in Machynlleth will be finally submitted in January.
Revised plans for the delayed new all through school in Machynlleth have been drawn up and were presented to the community at an event on Tuesday, 12 December.
The new 540-place school will be built at Ysgol Bro Hyddgen’s secondary school site to replace the current primary and secondary school buildings.
Powys County Council has been working on plans to build a new school for Ysgol Bro Hyddgen since 2017, but the project faced an unforeseen delay due to the collapse of the main contractor, Dawnus Construction Ltd.
The cost of the original plans also rose from £49 million to £66 million, making it unaffordable.
The scaled down plans will see the replacement building incorporate early years facilities, areas for primary, secondary and post-16 education, a community room, an additional learning needs centre, well-being areas as well as external areas and a 3G pitch.

The plans were viewed at an open drop-in session at Ysgol Bro Hyddgen’s secondary campus as part of the pre-planning consultation process.
Glantwymyn county councillor Elwyn Vaughan, who attended the event said the plans were an “investment for the future” and was hopeful the planning application for the scheme would be submitted in January.
Artist’s impressions of the new designs were presented at the session, along with full details of the proposed new building.
Documents said the new-build dual stream through school will cater for 210 primary pupils, 330 secondary and sixth form pupils, 48 early-years (nursery) children and 24 Flying Start (nursery) children, with additional community facilities.
“The scheme includes demolition of the existing secondary school on site and the construction of a new access, which will be integrated into the landscape,” documents added.
“In addition, external play areas and car parking facilities are provided, with the aim of enhancing biodiversity and offering opportunities for outdoor learning.”
“The new school should provide an inspiring, welcoming and secure environment for teaching and learning, as well as encouraging integration with the wider community.
“The school provides high quality education promoting independent, lifelong learning in an environment based on respect, tolerance and friendship, which prepares pupils to be confident, happy citizens.
“The school’s ethos of ‘bringing out the best in each other’ will be reflected in the design, promoting collaboration and a flexible learning environment for all pupils.”
The plans also outline measures for the school to be “exemplary in their approach to low energy design” to achieve Passivhaus certification as well as the BREEAM ‘Excellent’ rating.”
Documents said that efficiency and sustainability measures will mean that fossil fuels will not be used on the project and “the school will be 100 per cent electric.”




